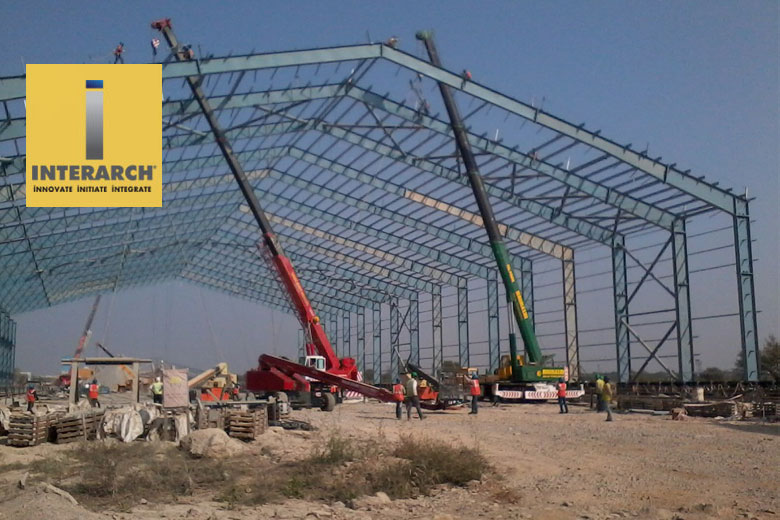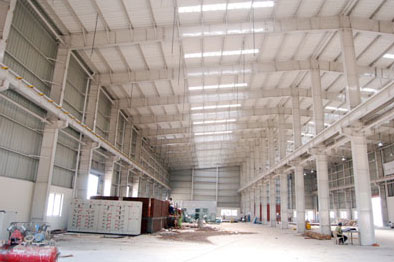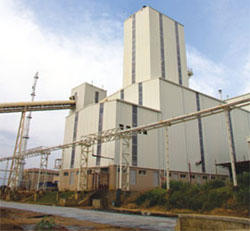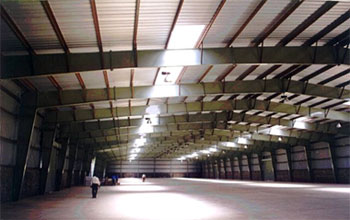Interarch Pre-Engineered Buildings for Cement Manufacturers

Interarch Pre-Engineered Buildings for Cement Manufacturers
India's cement sector had clocked a 5.6 per cent growth in 2012-13 and projects a growth of 5-6 per cent in the next fiscal, which would be supported by an expected increase in demand from the rural sector and tier II and tier III cities, as per India Ratings and Research report
The Indian cement sector is expected to witness positive growth in coming years, with demand set to increase at compound annual growth rate (CAGR) of more than 8 per cent during 2013-14 to 2015-16, according to RNCOS report titled, ‘Indian Cement Industry Outlook 2016’Possibilities of Interarch Pre-Engineered Building in Cement Industry
|
 |
|||||||||||||||||||||||||||
Now as per directive of the environment ministry it is mandatory to cover coal , lime and additived stock which are used in processing of cement which were earlier kept in open due various hazardous reasons to the environment & public
 High Rise Buildings for Clinker Production with multiple slopes in cement manufacturing
High Rise Buildings for Clinker Production with multiple slopes in cement manufacturing
Interarch with its expertise in engineering and manufacturing high rise steel structures has delivered numerous projects of high rise Pre-Engineered buildings for various industrial application especially Cement.
Interarch is capable of engineering, manufacturing and erecting buildings up to 35 M with ease.
These high rise building can be utilize for coal storage or for clinker production in a cement plant and help in achieving the functionality and efficiency required.
 Clear Span Buildings for Gypsum storage Shed in Cement Plant
Clear Span Buildings for Gypsum storage Shed in Cement Plant
Using our industry leading expertise in pre-engineered building design, Interarch has completed some of the largest buildings for many cement projects. Clear span steel buildings are unique to Interarch and the cement industry as they have no columns and allow use of entire interior space.
Interarch has completed some of the largest clear span buildings in India, with spans greater than 80m.
 Project Spotlights
Project Spotlights
M/s. Ultratech Cement Ltd.
This is an Integrated Cement plant with a total capacity of Cement – 10,000 TPD and Coal based – 25MW. Interarch is building the Storage Building for Gypsum.The project has a conveyor system at ridge level of the building and loading for the same is considered.
| Building Tonnage | 300 MT |
| Clear span building | 50 M |
| Length of Building | 98 M |
| Height of Buildings | 27 M height at the ridge |
Ultratech Cements Limited
| Project Name | Ultratech Cement Limited (Unit - Rawan Cement Works) | ||||||||||||||
| Project Location | Rawan , Chattisgarh | ||||||||||||||
| Building Usage | Lime Stone Covering Shed | ||||||||||||||
| Length | 469 M C/C of steel column | ||||||||||||||
| Width | 62 M O/O of steel column clear span | ||||||||||||||
| Height | 14 M height at eave | ||||||||||||||
| Area of Project | 29078 Sq. M | ||||||||||||||
| Project Feature |
|
Ambuja Cements Limited, Rajasthan
| Project Name | Ambuja Cements Limited |
| Project Location | Pali, Rajasthan |
| Building Usage | Alternative Fuel & Raw Material Storage Building |
| Tonnage | 220 MT approx. |
| Area | 3360 Sq. M |
| Width | 40 M (Tapered Column Clear Span) |
| Length | 84 M |
| Height | 5.95 M above 5.55 M of RCC column |
| Roof Slope | 1:15 |
| Roofing Profile | Tracdek Standing Seam (SS-2000) |
| Sheeting Profile | Tracdek Hi-Rib ( Wall cladding is on inner side of the steel columns, Tapered side of the columns are on the (exterior face or outer side). |
| © Copyright 2010, all rights reserved with Interarch Building Products Pvt. Ltd. |
visit us at www.interarchbuildings.com www.facebook.com/interarchbuildings |
|
 |
||

