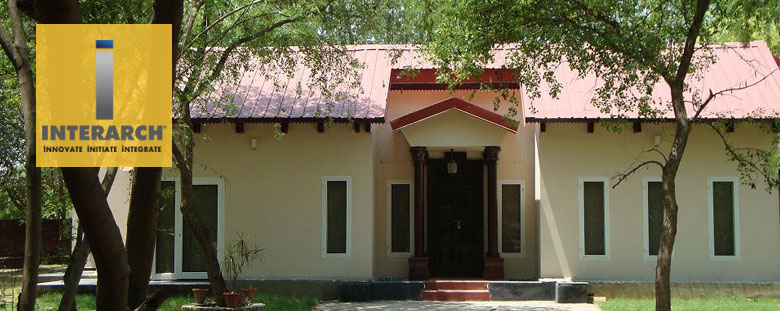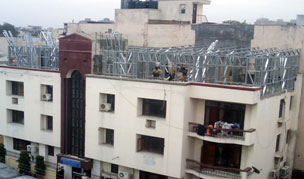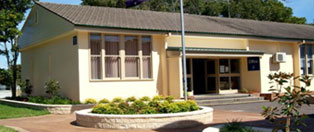
INTERARCH LIGHT
STEEL FRAMED BUILDINGS IN APPLICATION

Roof Top-Residential & Commercial Expansions
Interarch Light Building Systems come as a significant technology advantage to roof top construction and expansions; due to its light weight it does not add any substantial load on the existing structure and is treated as a temporary structure and can be completed without interrupting the existing activities of the building.
Residence
Interarch Light is suited for building homes such as villa’s and farm houses, out houses, G+ 1, G + 2 Buildings, or even construction of extra floors on existing houses and construction of residence in hilly areas.

Project Office/Site OfficeInterarch Light provides speed in construction and is ideal for economy sheds, such as site buildings/offices |
 |
|
Labour CampsCustomized designs in accordance with the location and space availability are worked upon to meet the unique needs and requirements of our high quality, yet low cost labour camps. |
 |
|
Canteen and Administrative BlockInterarch Light is ideal for cafeteria's at office campuses as our buildings are well insulated and use non toxic material. These spaces are diligently designed and are at par with international quality standards and performance. |
 |
| © Copyright 2010, all rights reserved with Interarch Building Products Pvt. Ltd. | visit us at www.interarchbuildings.com |