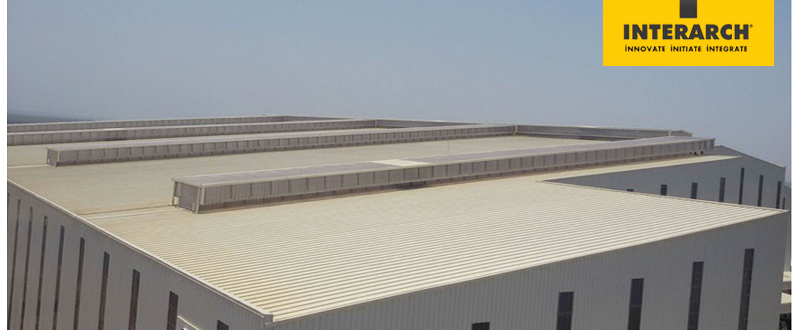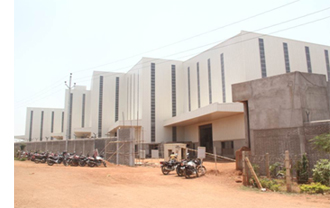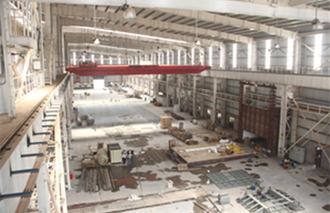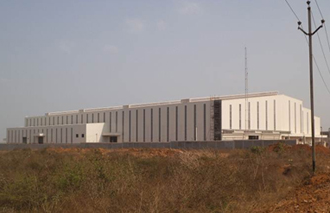 |
Dimensions W- 140 M, L- 160 M, H- 17.25 M clear height at eaves and 26 M at ridge |
 |
Building has crane provision for multiple cranes. Details as under |
| |
 |
Width Module #01 of 30 M span - 2nos. @ 30 MT EOT |
|
 |
Width Module #02 of 30 M span - 2nos. @ 40 MT EOT |
|
 |
Width Module #03 of 30 M span - 2nos. @ 63 MT EOT |
|
 |
Width Module #04 of 25 M span - 2nos. @ 40 MT EOT |
|
 |
Width Module #05 of 25 M span – 2nos. @ 30 MT EOT |
|
 |
Monorail cranes 1no. of 5 MT , 8 nos. of 2.5 MT & 2 nos 3 MT are present |
 |
End wall spacing of 14M is provided |
 |
Mezzanine of 10 M x 12.5 M for live load of 500 Kg/ Sq. M & Dead Load of 150 RCC thick slab |
 |
Partitions have been provided longitudinally and transversely |
 |
Transverse and longitudinal roof monitor with day light panels on roof and side walls |
 |
Walkways of 1M wide at end Walls/side walls with staircases |
 |
Maintenance platforms for CT/Hoist repairing |
 |
Special kind of utility Support arrangement for pipes & cable tray |
 |
Roof access cage ladder from walkway level |
 |
Roof - SS-2000 (0.7 mm)Total Cover Thickness color coated Galvalume |



 Interarch with its vast experience in delivering heavy and complex structures delivers the project for India Private Limited in Odisha. The project is spread over an area of 23000 Sq. M and the tonnage of the building is 3000 MT.
Interarch with its vast experience in delivering heavy and complex structures delivers the project for India Private Limited in Odisha. The project is spread over an area of 23000 Sq. M and the tonnage of the building is 3000 MT. 





