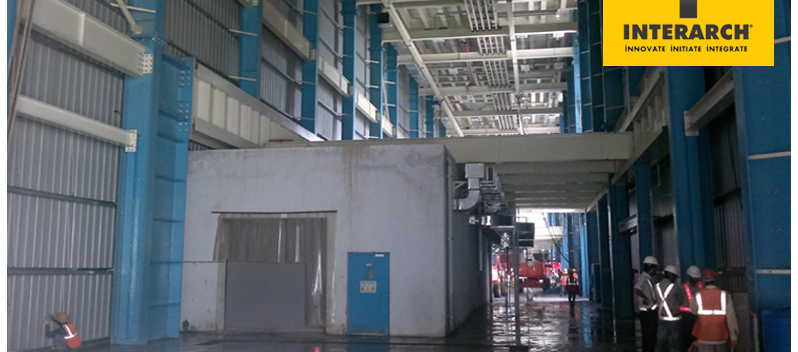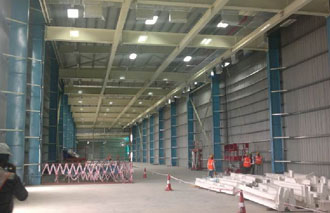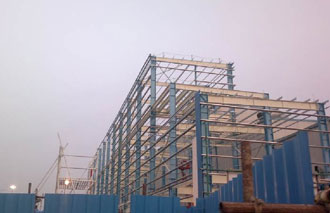| Toyota Kirloskar Ltd, Bangalore, Karnataka |
 |
 |
| |
|
 Interarch unmatched expertise in the automotive sector reflects through the projects we have delivered for all the big brands in the automotive industry. Interarch unmatched expertise in the automotive sector reflects through the projects we have delivered for all the big brands in the automotive industry.
Toyota Kirloskar Motor Private Limited is joint venture between Toyota Motor Corporation and the Kirloskar Group, for the manufacture and sales of Toyota cars in India. It currently is the 5th largest car maker in India after Maruti Suzuki, Hyundai, Tata, and Mahindra.
The company Toyota Kirloskar Motor Private Limited (TKMPL) according to its mission statement aims to play a major role in the development of the automotive industry and the creation of employment opportunities, not only through its dealer network, but also through ancillary industries with a business philosophy of "Putting Customer First".
The project executed for the Toyota Kirloskar was one of the complex projects delivered with panache by Interarch. Total tonnage of the building is 2800 MT and a total area of 5800 Sq. M.
|
|
|
|
|
| Key Features of the Project |
| |
| |
| Project Name |
Bangalore |
| Project Location |
Bangalore |
| Building Usage |
Paint Shop |
| Building Area |
5800 Sq. M |
| Width |
Area - (01 , 02 ,03 ) – 12.0 m Area - (04 , 05 ,06 ) – 15.0 m Area – (07) - 9.0 m |
| Project Highlights |
 |
Main Building is divided in 7 areas each having a different height Ar1- 12 M, Ar2-18 M, Ar3- 6.5 M, Ar4-16.5 M, Ar5- 25.2 M, Ar6-16.5M, Ar7-4.5 M. |
 |
Length of each area is also different Ar1-18, Ar2- 117 M, Ar3- 42M, Ar4-18 M, Ar5-180 M, Ar6 – 15M, Ar7 – 39.0 M |
 |
Ar1 – This area of the building has full Mezzanine with supporting Cable tray & pipe rack arrangement from column & rafter at different level. |
 |
Ar2 – in this area half the portion is with mezzanine and half is without the mezzanine & Process Rail Beam is running at 18.2 m in Full length of this area with supporting beam at every 3.0 m interval with supporting Cable tray & pipe rack arrangement from column & rafter at different level. |
 |
Ar3 – This area is connected to an existing building. In this area five different types of frames are designed. |
 |
Ar4 – This area of the building has full Mezzanine with supporting Cable tray & pipe rack arrangement from columns & rafters at different level. It has a landing deck at the top level (above 16.5 M). |
 |
Ar5 – we have installed a 26 M Jack Portal which is welded at site and 2 beams of 13 M each separately. |
 |
The new building being made will connect to the existing building through a link bridge. |
 |
North Block has a 15 M mezzanine at a height of 18.2 M.
- Special provisions for Process Equipment at 5.7 m level in full length of this area.
- Special provisions for Steel Girders at 6.8 & 10.8 m level in full length of this area.
- Process Rail Beam is running at 18.2 m in Full length of this area with supporting beam at every 3.0 m interval with supporting Cable tray & pipe rack arrangement from column & rafter at different level.
- Special Provision for AHU unit supporting from rafter in 2 bays of this area.
|
 |
Ar6 - This area of the building has full Mezzanine with supporting Cable tray & pipe rack arrangement from columns & rafters at different levels. |
 |
Ar6 - This area of the building has full Mezzanine with supporting Cable tray & pipe rack arrangement from columns & rafters at different levels. |
 |
Ar7 - This area is separate & having AHU unit loading. |
 |
19 M high staircase is provided in this building. |
|
|
|
|
|
© Copyright 2010, all rights reserved with Interarch Building Products Pvt. Ltd.
visit us at: www.interarchbuildings.com, www.interarchinfra.com |
 |
|



 Interarch unmatched expertise in the automotive sector reflects through the projects we have delivered for all the big brands in the automotive industry.
Interarch unmatched expertise in the automotive sector reflects through the projects we have delivered for all the big brands in the automotive industry.




