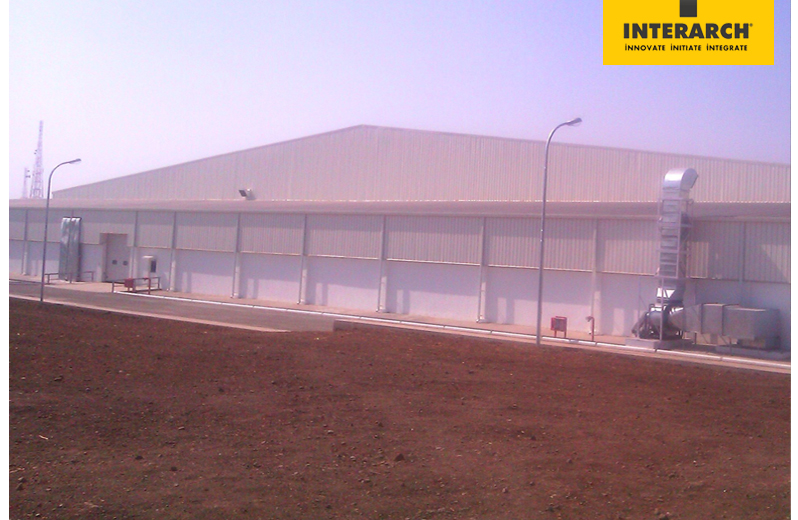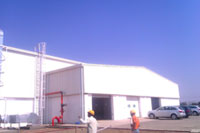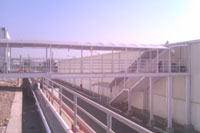| Skoda Auto India, Aurangabad, Maharashtra |
 |
 |
| |
|
 Interarch, India's leading turnkey Pre-Engineered Metal Building & Steel Construction Company delivers automotive assembly unit for Skoda Auto India for Audi Manufacturing facility Interarch, India's leading turnkey Pre-Engineered Metal Building & Steel Construction Company delivers automotive assembly unit for Skoda Auto India for Audi Manufacturing facility
SKODA has been operating in India since November 2001 as a subsidiary of SKODA Auto from Czech Republic (Volkswagen Group). It is one of the fastest growing car manufacturers in Europe. It has set up a state-of-the-art manufacturing facility in MIDC Shendra near Aurangabad, Maharashtra. The facility is spread across 300,000 Sq. M. it has a network of 106 outlets across the country.
The project delivered has a main building & other sub-structures and lean to buildings attached to it. A footbridge is constructed connecting existing plant and the new building.
|
 |
 |
|
|
|
|
| Key Features of the Project |
| |
| |
| Project Name |
Skoda Auto India |
| Project Location |
Aurangabad, Maharashtra |
| Building Usage |
Assembly Unit of AUDI |
| Tonnage |
1400 MT |
| Area of the Main Building |
19375 Sq. M |
| Length |
193.75 M c/c |
| Width |
100.00 M c/c |
| Sheeting Supplied |
27600 Sq. M |
| Special Features |
 |
2 cranes of 1 MT each are running inside the building with independent crane structure one in transverse direction and one in Longitudinal direction |
 |
Pantograph Structure engineered & installed inside the building |
 |
10 Nos. of Energy bridges structure inside the building |
 |
1 footbridge - connecting corridor from the existing building to the new building engineered & installed outside the building |
 |
Apart from the Main Building, Office Building, Administration Block, Vestibule, Lean to buildings and are also attached to the main building. |
|
|
| Interarch Building Used |
| |
 |
Tracdek® Hi-Rib Roof Sheeting - Bare Galvalume |
 |
Tracdek® Hi-Rib Wall Cladding - Off White Color |
|
|
|
|
|
|
© Copyright 2010, all rights reserved with Interarch Building Products Pvt. Ltd.
visit us at: www.interarchbuildings.com, www.interarchinfra.com |
 |










