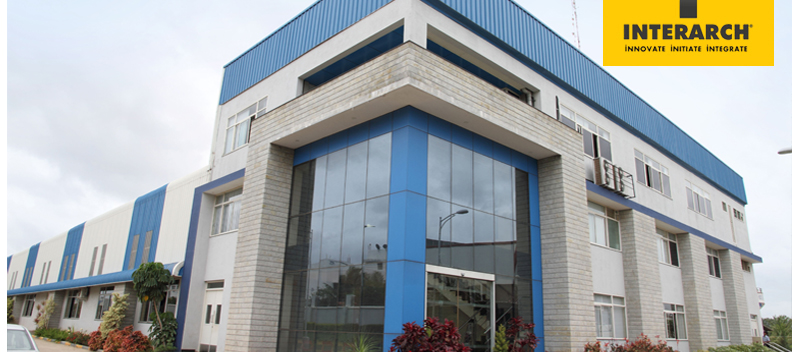| Sansera Engineering Pvt. Ltd, Bangalore, Karnataka |
 |
 |
| |
|
|
|
|
|
| Key Features of the Project |
| |
| |
| Project Name |
Sansera Engineering Pvt. Ltd. |
| Building Usage |
Forging and Machine Unit |
| Dimensions |
Length - 56 M, Width - 30M, Height - 14.337 M |
| Project Area |
1680 Sq. M |
| Tonnage |
68 MT |
| Roofing Supplied |
3829 Sq. M |
| Features |
 |
1 No EOT Crane of 15MT Capacity with 5.475m Top Of Bracket running for full
length of the building |
 |
Eave are Crimp Curves with Concealed Valley Gutter |
 |
14 M of clear height |
|
|
| Interarch Profiles Used |
| |
 |
Tracdek® Hi-Rib Roof sheeting - Bare Galvalume |
 |
Tracdek® Hi-Rib Wall Cladding - SMP Color Coated Galvalume |
|
|
|
|
|
|
© Copyright 2010, all rights reserved with Interarch Building Products Pvt. Ltd.
visit us at: www.interarchbuildings.com, www.interarchinfra.com |
 |




 Interarch unmatched expertise in the Engineering Industry reflects through the projects delivered for all the big brands in the Engineering Industry.
Interarch unmatched expertise in the Engineering Industry reflects through the projects delivered for all the big brands in the Engineering Industry. The project covers a total area of 1680 Sq. M with a total Roofing & Cladding supplied for a 3829 Sq. M. The structure designed is supporting a 1 crane of 15 MT. The building delivered has a clear height of 14 M.
The project covers a total area of 1680 Sq. M with a total Roofing & Cladding supplied for a 3829 Sq. M. The structure designed is supporting a 1 crane of 15 MT. The building delivered has a clear height of 14 M.



