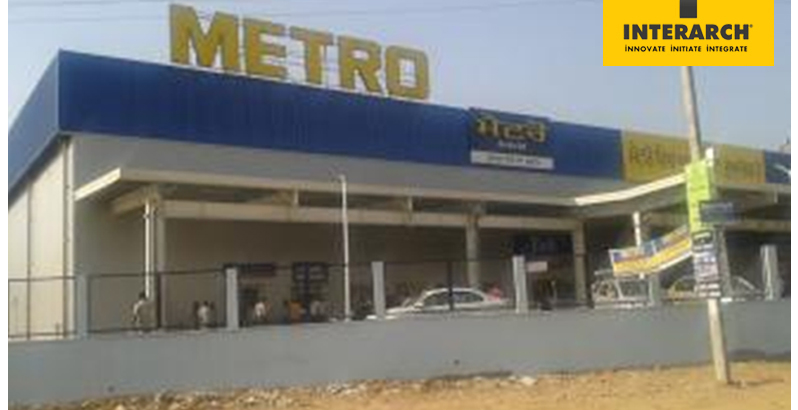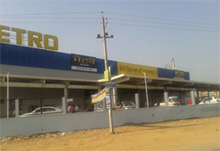| Interarch Delivered Pre-Engineered Building for Metro Cash & Carry |
 |
 |
| |
|
 Interarch delivered Pre-Engineered Retail shop for Metro Cash & Carry at different locations in Punjab. The building is well insulated with 50 mm thick Glasswool. Total area of projects is 9252 Sq. M.
 METRO Cash & Carry pioneered the self-service business-to-business wholesale concept. Their dynamic business model adapts seamlessly to the most demanding markets. Headquartered in Dusseldorf, Germany, METRO Cash & Carry is the largest sales division of the € 67.3 Billion METRO Group, one of the world’s leading international trading and retail companies. METRO’s success story began over 4 decades ago in 1964, with the opening of its first wholesale distribution center in Germany. Today, the company is a leading player in almost every market it operates in, with around 700 wholesale centers across 30 countries. METRO Cash & Carry pioneered the self-service business-to-business wholesale concept. Their dynamic business model adapts seamlessly to the most demanding markets. Headquartered in Dusseldorf, Germany, METRO Cash & Carry is the largest sales division of the € 67.3 Billion METRO Group, one of the world’s leading international trading and retail companies. METRO’s success story began over 4 decades ago in 1964, with the opening of its first wholesale distribution center in Germany. Today, the company is a leading player in almost every market it operates in, with around 700 wholesale centers across 30 countries.
Total tonnage of both buildings is 310 MT with a mezzanine floor to support live load of 350 Kg/ Sq. M and 500 Kg/ Sq. M.
|
|
|
|
|
| Project Key Features |
| |
| |
| Project Name |
Metro Cash & Carry |
| Building Usage |
Cash ‘N’ Carry Store |
| Building Location |
Zirakpur , Punjab |
| Building Area |
4672 Sq. M |
| Project Features |
 |
Building Dimensions L-73 M, W-64 M, H- 7.8 |
 |
The roof panel is installed with 50mm thick Glasswool insulation of 32 Kg/ m3 density with FSK facing |
 |
The wall panel is installed with 50mm thick 45 Kg/ Cu. M PUF Panel |
 |
Multiple Canopies installed with Fascia |
 |
Mezzanine installed to support 400 Kg/ Sq. M of dead load and 350 Kg/ Sq. M of live load |
|
|
| Project Name |
Metro Cash & Carry |
| Building Usage |
Cash ‘N’ Carry Store |
| Building Location |
Amritsar, Punjab |
| Building Area |
4580.03 Sq. M |
| Project Features |
 |
Building Dimensions: L-63.7 M, M – 71.9 M, H- 8M |
 |
The roof panel is installed with 50mm thick Glasswool insulation of 32 Kg/ m3 density with FSK facing |
 |
Cantilever fascia & Flush Fascia both with projection |
 |
1 level of mezzanine inside the building to support a dead load of 400Kg/ Sq. M and live load of 500 Kg/ Sq. M |
 |
1 Level of Mezzanine outside the building to support a dead load of 400Kg/ Sq. M and live load of 500 Kg/ Sq. M and with a projection of 1.8 M |
|
|
|
|
|
|
© Copyright 2010, all rights reserved with Interarch Building Products Pvt. Ltd.
visit us at: www.interarchbuildings.com, www.interarchinfra.com |
 |
|




 METRO Cash & Carry pioneered the self-service business-to-business wholesale concept. Their dynamic business model adapts seamlessly to the most demanding markets. Headquartered in Dusseldorf, Germany, METRO Cash & Carry is the largest sales division of the € 67.3 Billion METRO Group, one of the world’s leading international trading and retail companies. METRO’s success story began over 4 decades ago in 1964, with the opening of its first wholesale distribution center in Germany. Today, the company is a leading player in almost every market it operates in, with around 700 wholesale centers across 30 countries.
METRO Cash & Carry pioneered the self-service business-to-business wholesale concept. Their dynamic business model adapts seamlessly to the most demanding markets. Headquartered in Dusseldorf, Germany, METRO Cash & Carry is the largest sales division of the € 67.3 Billion METRO Group, one of the world’s leading international trading and retail companies. METRO’s success story began over 4 decades ago in 1964, with the opening of its first wholesale distribution center in Germany. Today, the company is a leading player in almost every market it operates in, with around 700 wholesale centers across 30 countries.


