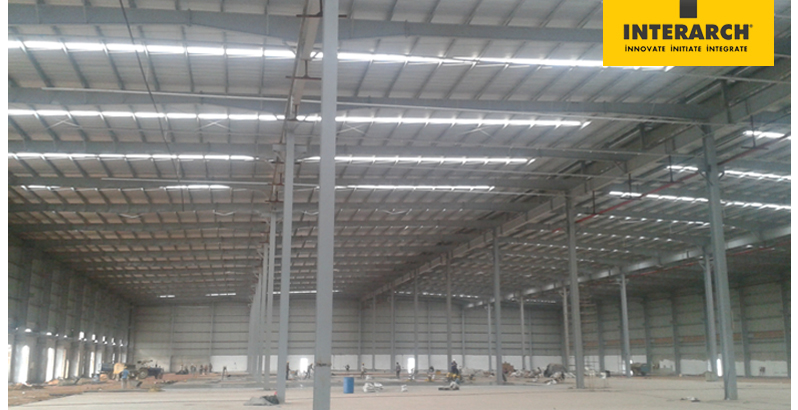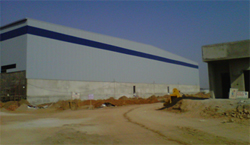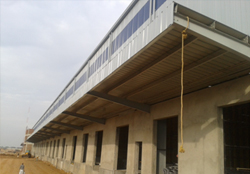| Interarch Delivered Pre-Engineered Warehouse for IndoSpace Logistics Park |
 |
 |
| |
|
|
|
|
|
| Key Features of the Project |
| |
| |
| Project Name |
IndoSpace Logistics Park |
| Building Usage |
Warehousing Unit for P&G |
| Project Location |
Jhajjar, Haryana |
| Area of Project |
28000 Sq. M |
| Tonnage |
980 MT |
| Lean To Structure |
 |
The warehouse delivered has a clear height of 12.2 M & a length of 320 M with a width of 86 M |
 |
Canopy provided on side wall |
 |
Mezzanine of area 154.38 Sq. M for live load up to 4 KN / Sq. M |
 |
Roof monitors & Louvers were specially designed and installed for 6 air changes per hour |
 |
Roofing & Wall Cladding Supplied - 39000 Sq. M |
 |
Jack portals at a distance of 17 M each have been installed throughout the building |
|
|
| Interarch Profiles Used |
| |
 |
 SS - 2000® Roof - Bare Galvalume SS - 2000® Roof - Bare Galvalume |
 |
 Wall - Grey Wall - Grey |
|
|
|
|
|
|
© Copyright 2010, all rights reserved with Interarch Building Products Pvt. Ltd.
visit us at: www.interarchbuildings.com, www.interarchinfra.com |
 |




 IndoSpace Logistics Parks is a US$240 million fund which closed in April 2009. The fund is a joint venture between Everstone Capital and Realterm Global, a leading North American industrial real estate investment firm. The fund invests in developing modern industrial real estate and warehousing facilities across India. The sole focus is industrial and logistics real estate, an underserved asset class in India today. As the first institutional mover in the space, we benefit from focusing exclusively on the largest markets in India which will become the core industrial real estate markets of tomorrow.
IndoSpace Logistics Parks is a US$240 million fund which closed in April 2009. The fund is a joint venture between Everstone Capital and Realterm Global, a leading North American industrial real estate investment firm. The fund invests in developing modern industrial real estate and warehousing facilities across India. The sole focus is industrial and logistics real estate, an underserved asset class in India today. As the first institutional mover in the space, we benefit from focusing exclusively on the largest markets in India which will become the core industrial real estate markets of tomorrow. The project delivered will be used as a storage unit by Procter & Gamble for FMCG storing. Automated Racking arrangement has been installed in the whole building for optimum storage.
The project delivered will be used as a storage unit by Procter & Gamble for FMCG storing. Automated Racking arrangement has been installed in the whole building for optimum storage.


 SS - 2000® Roof - Bare Galvalume
SS - 2000® Roof - Bare Galvalume 

