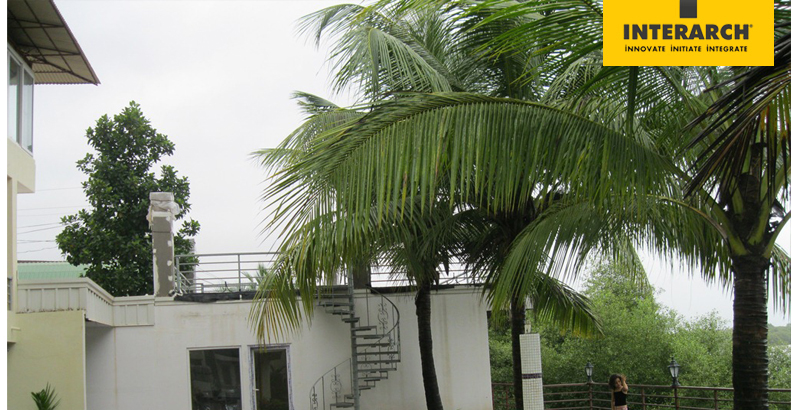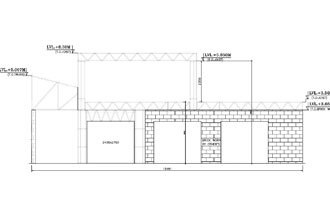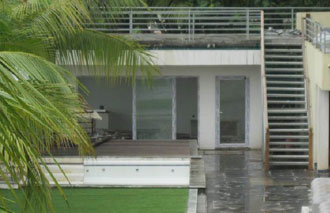Interarch Light Building systems are a well suited system for applications like Hotels, Residential, Farmhouses, Institutional and commercial buildings. Interarch Light Buildings system has got un-matched advantages over the conventional construction system like Water Proof, and moisture proof building, Longer life span and easy to maintain, Dismantling possibilities if required and many more. Interarch has designed, engineered and delivered a hotel in light building system for one of its Client in Goa.
It took a mere of1 month by Interarch to deliver the project. The project covers an area of 139 Sq. M. total tonnage of the building is 4MT and has a Mezzanine floor. The external finish is Cement Board.
|







