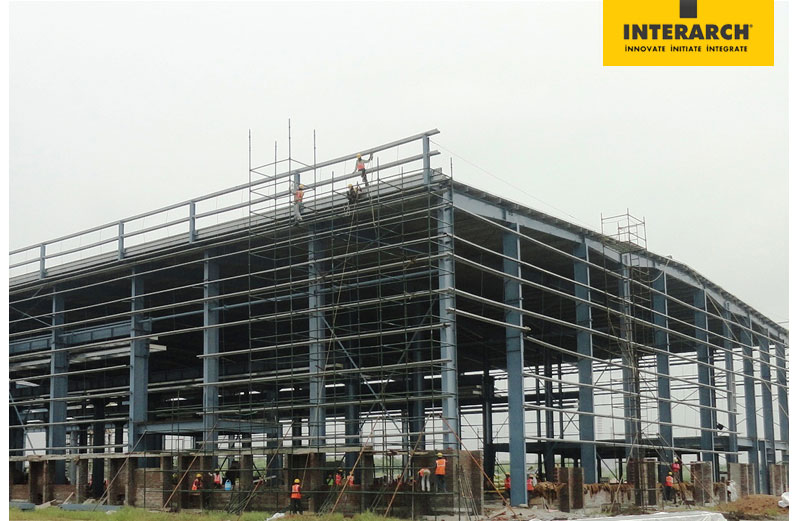|
Interarch an expert in delivering highly complex buildings is developing a project for ABB Ltd. a leader in power and automation technologies that enable utility and industry customers to improve performance while lowering environmental impact.
The project has 2 buildings of which one will be utilized as factory for manufacturing of Transformers unit (Pass factory) and the other for Dry Transformer. The project is located in Baroda (Savli), Gujarat.
Total area for the project will be 14000 Sq. M with a total building tonnage of more than 1200 MT. Both the buildings developed have varied dimensions and high complexity factor.
Interarch has followed very high standards of safety as per the requirement of ABB Ltd. |
 |
|
|
| Find below key features of the project |
|
| |
| Project Name |
ABB Ltd. |
ABB Ltd. |
| Building Usage |
Transformer Manufacturing unit(Pass Factory) |
Dry Transformer factory |
| Tonnage of building |
600 MT |
600 MT |
| Roofing Supplied |
99 tons |
131 tons |
| Project Area |
6500 Sq. M |
7500 Sq. M |
| Special Features |
 |
Multiple Cranes |
 |
Multiple Mezzanine |
 |
Roof and Wall liners |
 |
Fascia |
 |
Height - 10.5 M |
 |
Length - 141 M |
 |
Width - 44 M |
 |
High standards safety procedures were followed for the buildings |
|
 |
Multiple Cranes |
 |
Multiple Mezzanine |
 |
Roof and Wall liners |
 |
Fascia |
 |
Height - 13 M |
 |
Length - 123.5 M |
 |
Width - 60 M |
 |
High standards safety procedures were followed for the buildings |
|
|
| Interarch Profiles Used |
| |
 |
1200 MT of total built up of Pre- Engineered Steel Buildings |
 |
 Hi Rib® Wall Cladding - Off white color Hi Rib® Wall Cladding - Off white color |
 |
 SS- 2000® Roofing System - Bare Galvalume Color SS- 2000® Roofing System - Bare Galvalume Color |
|
|
|
|






 Hi Rib® Wall Cladding - Off white color
Hi Rib® Wall Cladding - Off white color

