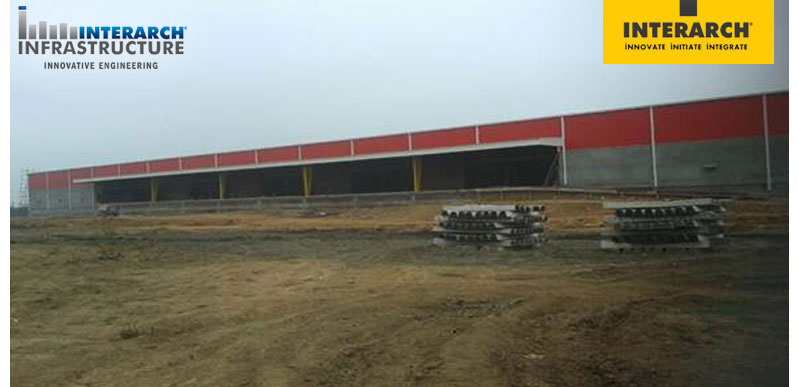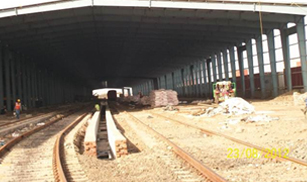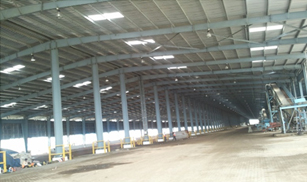| Interarch Structural Steel Solutions for Ports & Harbours |
 |
 |
| |
|
| Ports serve as one of most important mode of goods transportation- for cross trade relations in our country resulting as one of the emerging sectors for steel construction.Interarch Pre- Engineered Steel structures are highly suitable for diverse applications within the infrastructure space due to its speed of construction, durability of the material, ease of replacement over a time and certain unmatched features in comparison to other conventional form of construction. |
|
|
| Benefits of Using Interarch Infrastructure Structural Steel |
|
 |
Speed in construction and time saving in comparison to RCC |
 |
Steel frames are lighter in weight in comparison to RCC frame. Lighter foundations are required for steel buildings due to less weight than RCC resulting cost advantage over civil construction |
 |
Land near sea is slushy, handling raw material of RCC construction is tedious and time taking hence steel construction is beneficial for such areas. |
 |
Replacement is easy and faster. |
 |
Maintenance and repair of steel structure is much easier and simpler than any other construction. |
|
|
|
| Interarch Infrastructure Applications for Ports & Harbours |
|
 |
Dock Structures |
 |
Dock Gantry Structure |
 |
Logistics and Warehouse buildings |
 |
Shipyard Buildings |
 |
Platforms |
|
|
|
| Project Executed |
| Interarch has successfully designed, engineered and delivered the Warehousing facility for Tri-Star Infrastructure Pvt. Ltd. It’s a sizable Pre-Engineered Building project for over 80,000 Sq. M areas at railway siding to house railway wagon inside the building for loading&unloading purpose. It was a large multi span building with the length of 800 m and width of 100 m. The project was completed in record time of 7 months which includes designing as well as erection at site |
|
| Project Name |
Tri-Star Infrastructure Pvt. Ltd. |
| Building Location |
Pipavav, Gujarat |
| Building Usage |
Fertilizer Warehouse at Sea Coast |
| Steel Tonnage of the project |
Over 2000 MT |
| Roofing & Cladding Supplied |
82,000 Sq. M |
| Total Area of Project |
80,000 Sq. M |
| Features |
 |
Large multi span building. |
 |
Length - 800 M |
 |
Width - 100 M |
 |
Clear Eave Height upto 8.3 m |
|
|
|
|
|
|
|
|
|

© Copyright 2010, all rights reserved with Interarch Building Products Pvt. Ltd.
visit us at: www.interarchbuildings.com, www.interarchinfra.com |
 |
| |
|









