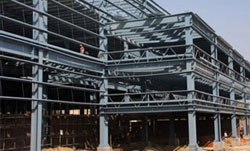The versatility of pre-engineered steel buildingsand engineering is rising on the growth curve. Light Pre-engineered buildings, and heavier project work using pre-engineered building solutions have not only proved to be relevant and beneficial to all construction verticals such as Airports, infrastructure, multi-storey buildings, power plants, industrial buildings, manufacturing plants, oil & gas refineries and group housing, but, as little known, they are the most apt and efficient for warehousing, due their highly efficient form of construction.
 The range of application of pre-engineered building solutions in airport cargo centers and standalone cargo hubs and distribution centers is huge. Pre-engineered solutions used in cargo and warehousing buildings offer limitless possibilities to the end user. The pre-engineered building design philosophy takes maximum advantage when used in warehousing and cargo, as due their simplistic use for cover and storage, cargo buildings are light and pre-engineered design allows the buildings to be extremely efficient and economical to building, maintain and operate. Interarch has been key in holding flag in cargo and warehousing projects, to name a few, we have constructed large logistic facilities and cargo hubs for companies like Safe Express, GATI Cargo, Hind Terminals, Pipava Port, Dharamtar Port, SurashtraContrainings and Container Coporation of India Ltd. The range of application of pre-engineered building solutions in airport cargo centers and standalone cargo hubs and distribution centers is huge. Pre-engineered solutions used in cargo and warehousing buildings offer limitless possibilities to the end user. The pre-engineered building design philosophy takes maximum advantage when used in warehousing and cargo, as due their simplistic use for cover and storage, cargo buildings are light and pre-engineered design allows the buildings to be extremely efficient and economical to building, maintain and operate. Interarch has been key in holding flag in cargo and warehousing projects, to name a few, we have constructed large logistic facilities and cargo hubs for companies like Safe Express, GATI Cargo, Hind Terminals, Pipava Port, Dharamtar Port, SurashtraContrainings and Container Coporation of India Ltd.
Project Spotlight - Delhi Cargo Service Centre project at IGI Airport New Delhi
The Delhi Cargo Service Centre project at IGI New Delhi is a very large cargo center, and is a one of a kind multi-level cargo facility. Find below key features of the project:

|



 The range of application of pre-engineered building solutions in airport cargo centers and standalone cargo hubs and distribution centers is huge. Pre-engineered solutions used in cargo and warehousing buildings offer limitless possibilities to the end user. The pre-engineered building design philosophy takes maximum advantage when used in warehousing and cargo, as due their simplistic use for cover and storage, cargo buildings are light and pre-engineered design allows the buildings to be extremely efficient and economical to building, maintain and operate. Interarch has been key in holding flag in cargo and warehousing projects, to name a few, we have constructed large logistic facilities and cargo hubs for companies like Safe Express, GATI Cargo, Hind Terminals, Pipava Port, Dharamtar Port, SurashtraContrainings and Container Coporation of India Ltd.
The range of application of pre-engineered building solutions in airport cargo centers and standalone cargo hubs and distribution centers is huge. Pre-engineered solutions used in cargo and warehousing buildings offer limitless possibilities to the end user. The pre-engineered building design philosophy takes maximum advantage when used in warehousing and cargo, as due their simplistic use for cover and storage, cargo buildings are light and pre-engineered design allows the buildings to be extremely efficient and economical to building, maintain and operate. Interarch has been key in holding flag in cargo and warehousing projects, to name a few, we have constructed large logistic facilities and cargo hubs for companies like Safe Express, GATI Cargo, Hind Terminals, Pipava Port, Dharamtar Port, SurashtraContrainings and Container Coporation of India Ltd.




