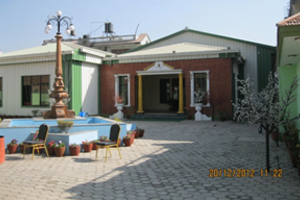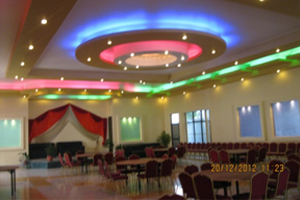| Interarch Light Buildings for Banquet Halls |
 |
|
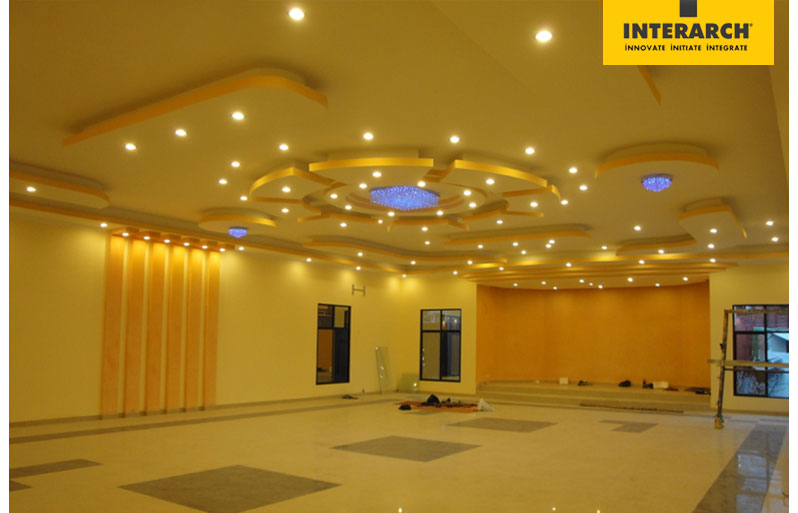 |
| |
| |
Interarch specializes in light building systems that range from heavy to the light commercial or industrial segment. Interarch Light Gauge Framing Systems’ technology used in the construction of Industrial & Commercial segments is useful to design various Banquet Halls in record time of 60 days.
Interarch Light Buildings offers various options for Exterior and Interior finishes with un-matched quality for Banquet Halls |
|
| Benefits of using Interarch Light Buildings for Banquet Halls; |
|
 |
Factory made, hence quality finish etc. |
 |
Larger clear spans |
 |
Height can made up to any desirable height |
 |
Any kind of internal and external finishes possible |
 |
Time saving in terms of RCC construction |
 |
Very light foundation required |
 |
Interarch buildings are Green in nature |
 |
Future expansion is possible without disturbing the existing building |
|
|
|
| Exterior Finishes |
| |
 |
Metal roofing |
|
 |
Exterior grade cement board walls |
 |
Metal wall claddings |
 |
Glazing wooden panels |
 |
Veneer finishes |
|
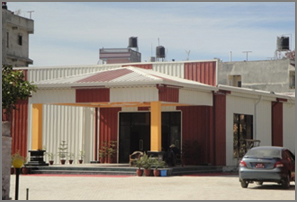 |
|
|
| Interior Finishes |
|
 |
Gypsum board wall panels |
 |
Vitrified tiles |
 |
Metal or gypsum false ceilings |
 |
Ply board wall panels |
 |
Veneer finishes |
|
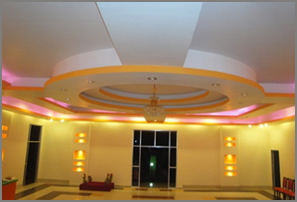 |
|
|
| Project Spotlight |
|
| |
| Project Name |
Balajee Banquet Hall |
| Building Usage |
Banquet Hall |
| Project Location |
Nepal |
| Area Of Project |
550 Sq. M |
| Special Features |
 |
Banquet Hall with a combination of Gable & Saddle Roof |
 |
The Banquet hall has a Clear Span of 14 M |
 |
Internal Finish - Gypsum Board |
 |
External Finish - Tracdek Hi –Rib ®SMP Galvalume Sheet |
|
|
| |
| Project Name |
Amrapali Banquet Hall |
| Location |
Nepal |
| Building Usage |
Banquet Hall |
| Area of the Project |
755 Sq. M |
| Special Feature |
 |
Saddle connection in roof |
 |
Projected long canopy in front |
 |
External Finish - Cement Board |
 |
Internal Finish - Gypsum Board |
|
|
| |
|
|
|
© Copyright 2010, all rights reserved with Interarch Building Products Pvt. Ltd.
visit us at: www.interarchbuildings.com, www.interarchinfra.com |
 |
| |







